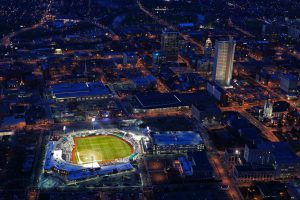CLIENT NEEDS
Parkview Field and The Harrison Mixed Use Building
The Fort Wayne Minor League Baseball team played in an outdated stadium on the outskirts of the city when an Atlanta group of investors purchased the team. It was clear the team needed a new stadium to attract more fans to the games. In addition, the City of Fort Wayne was for the most part dark outside of daytime hours when office workers were present.
LOCATION
Fort Wayne, IN
Downtown
DETAILS
- 6,516 fixed seats
- 8,100 total capacity
- 16 luxury suites
- 900 space parking deck
- 2 acre public park
The Harrison: A residential and office-over retail building housing approximately 24,000 square feet of ground-level retail space and 24,000 square feet of office space with 44 apartments

SOLUTION
Working in partnership with the City of Fort Wayne and the Fort Wayne Minor League Baseball team, plans were made to develop a new stadium in the heart of downtown Fort Wayne next door to the Convention Center. In addition to the stadium, a new hotel, mixed use building that includes office and retail and for rent housing, parking deck and city park were developed in conjunction with the stadium. The stadium now hosts more than 400 events over and above the annual baseball game schedule.
PARTNERS
Populous Sports – Architect
Weigand Construction – General Contractor
Financed by the City of Fort Wayne in partnership with the Fort Wayne Tin Caps
The Harrison:
Design Collaborative-Architect
Hagerman Construction-General Contractor
PNC Bank-Lender
Local Businessmen-Equity Partner
Wakefield Beasley – Architect
USAA – Equity Partner
Shell McElroy Construction – General Contractor
RBS Citizens Bank – Construction Financing

