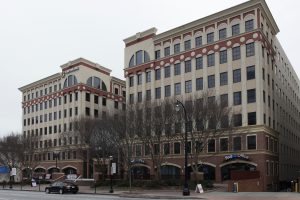CLIENT NEEDS
Pershing Point Plaza

SOLUTION
With the exhaustive renovation, the buildings were transformed into efficient 40,000 RSF contiguous floor plates with a central core, a three-story atrium and a single address. Pershing Point Plaza now has curb appeal, an inviting point of entry and is pedestrian friendly. Although started with only smaller tenants who had occupied the un-renovated building, we procured a new lease with EarthLink for 80% of the building very early in the process and later added retail amenities. The project was delivered on time and in budget.
PARTNERS
NB+A Architects—Architect
Brice Building Company—General Contractor
Bank of America—Financing
RB Asset—Equity

