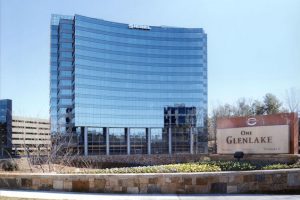CLIENT NEEDS
Siebel Systems
![oracle_siebel_logo[1]](https://getgreenstone.com/wp-content/uploads/2017/05/oracle_siebel_logo1.jpg)
Siebel Systems desired a new state of the art office building that would be the new home for their corporate headquarters. They desired to create an environment for their employees that would enhance their corporate culture and attract, develop and retain the top-notch talent needed in today’s competitive business environment. They were considering opportunities in both North Fulton and Central Perimeter for a their 190,000 square foot requirement.
LOCATION
One Glenlake
DETAILS
One Glenlake is a 14 story 350,000 square foot Class A office building located adjacent to Three Glenlake. Siebel Systems was the lead tenant, with a prelease commitment for 190,000 square feet. Once Glenlake was completed in the spring of 2003, leased up, stabilized and sold to Wells Real Estate Funds in the summer of 2004.

SOLUTION
Greenstone identified the Glenlake land in the early 2000’s and put together a partnership to purchase the land and master plan the office project, which also included Three Glenlake (14 story, 350,000sf sister building) that deliver in 2008. Pickard Chilton and Wakefield Beasley designed two office buildings situated in a park-like setting, featuring a two-acre pond. The buildings provided outstanding access and visibility to GA 400. Greenstone elected to advance time and complete the construction documents prior to finding a lead tenant in order to advance time and provide the ability to deliver a building 15 months after an executed the lease.
PARTNERS
Pickard Chilton and Wakefield Beasley – Architects
Brasfield Gorrie – General Contractor
Regions Bank – Construction Financing


